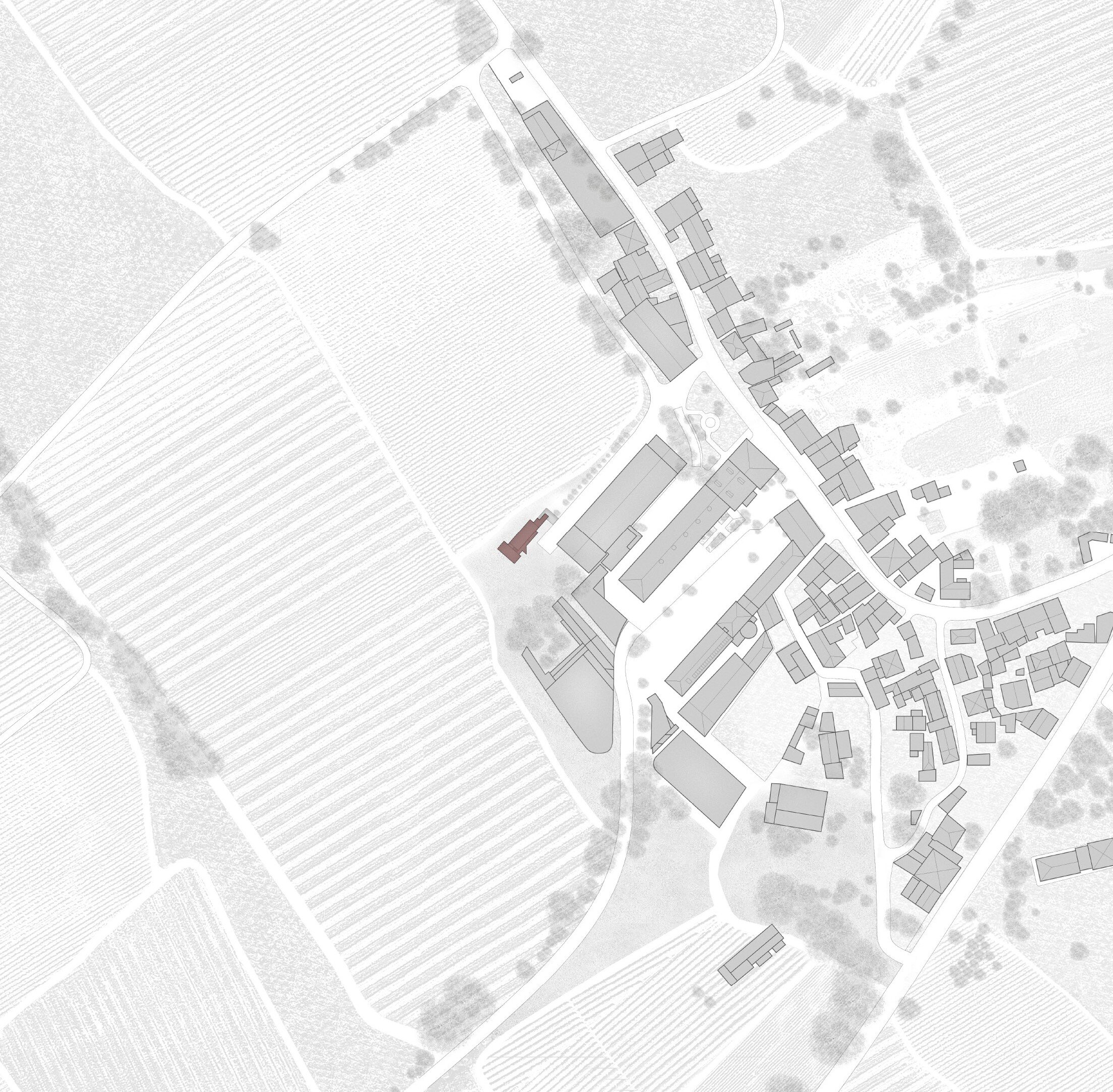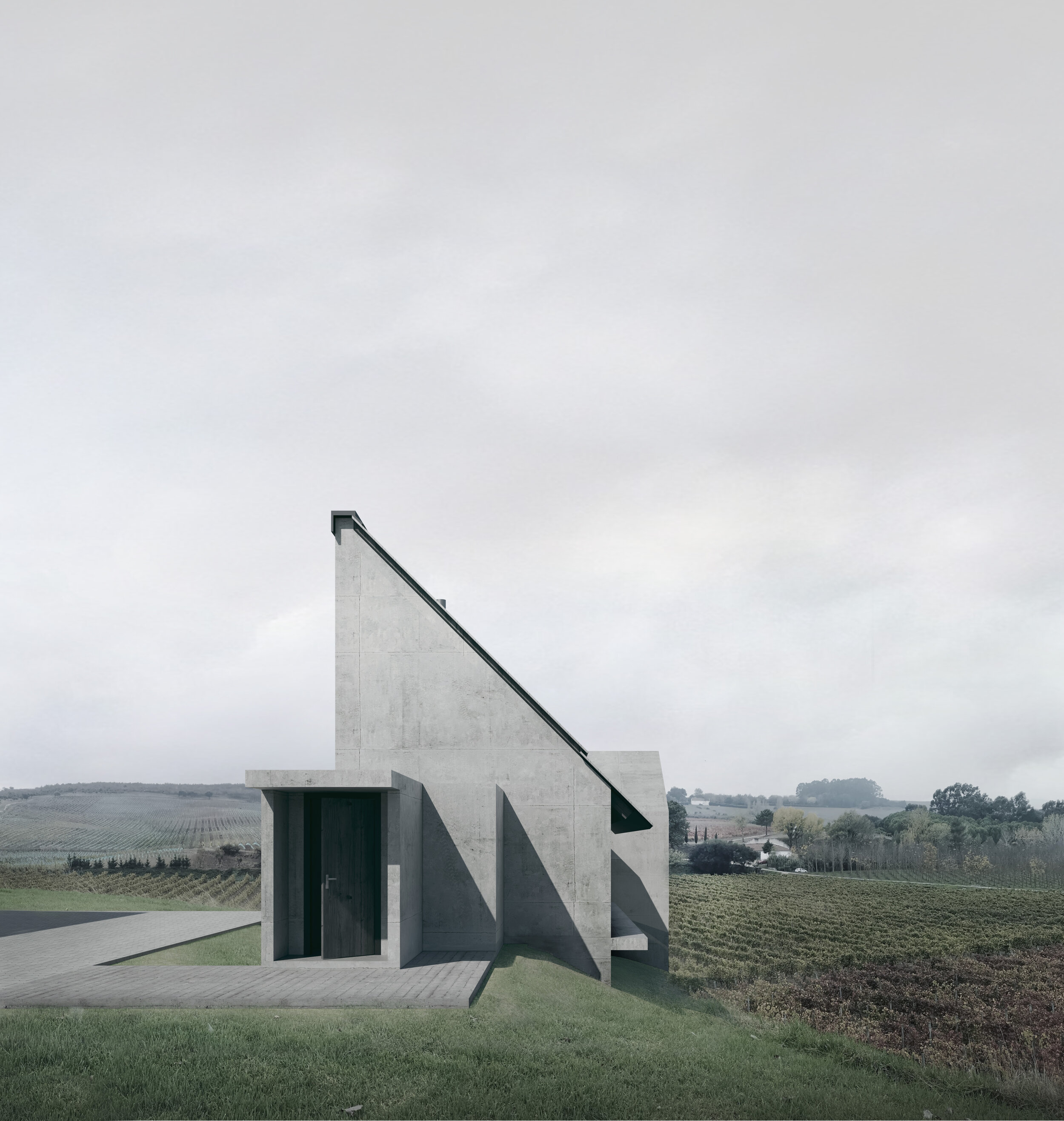Tasting Room
International Architecture Competition, Portugal
Honorable Award
The Tasting Room
The project is located in the Quinta Do Monte D'Oiro, Lisbon Wine Region of Portugal. The net area is approximately 58 square meters. Our design starts with defining one large space, and other functions revolve around it. It explores how to define a small-scale space to be an experience of large and wide by the architectural elements, and how to describe the connection of the parts of a room to its holistic effect.
One Space
An L-shaped main wall separates outside from inside, main from secondary. People enter the tasting room from the northeast through a dark corridor, walk through the room until the end of the building on southwest and go out to the exterior platform. The walls, pillars and beams do not enclose the collective spaces but accompany the flow from one space to another, defining trajectories that blend into the landscape.










