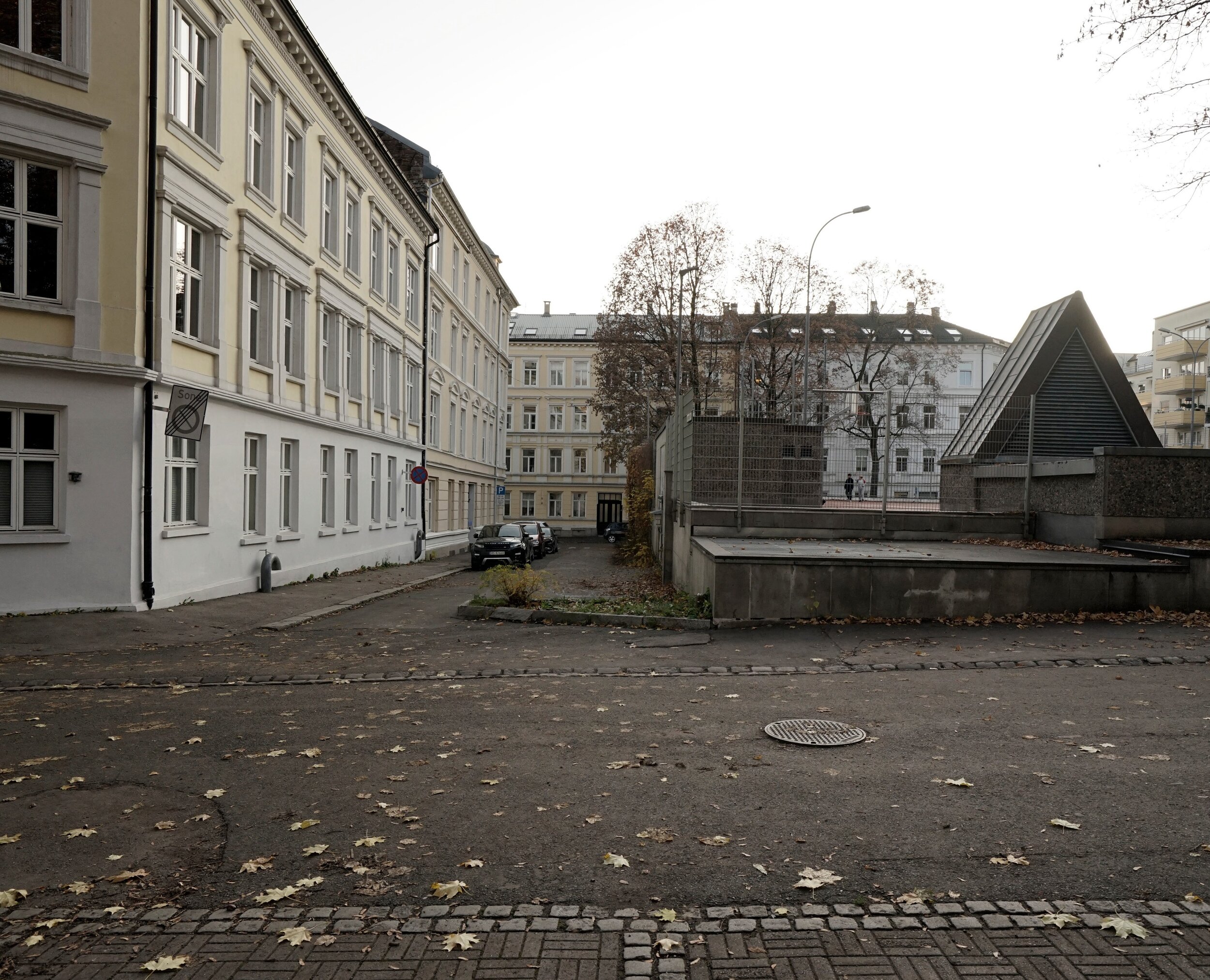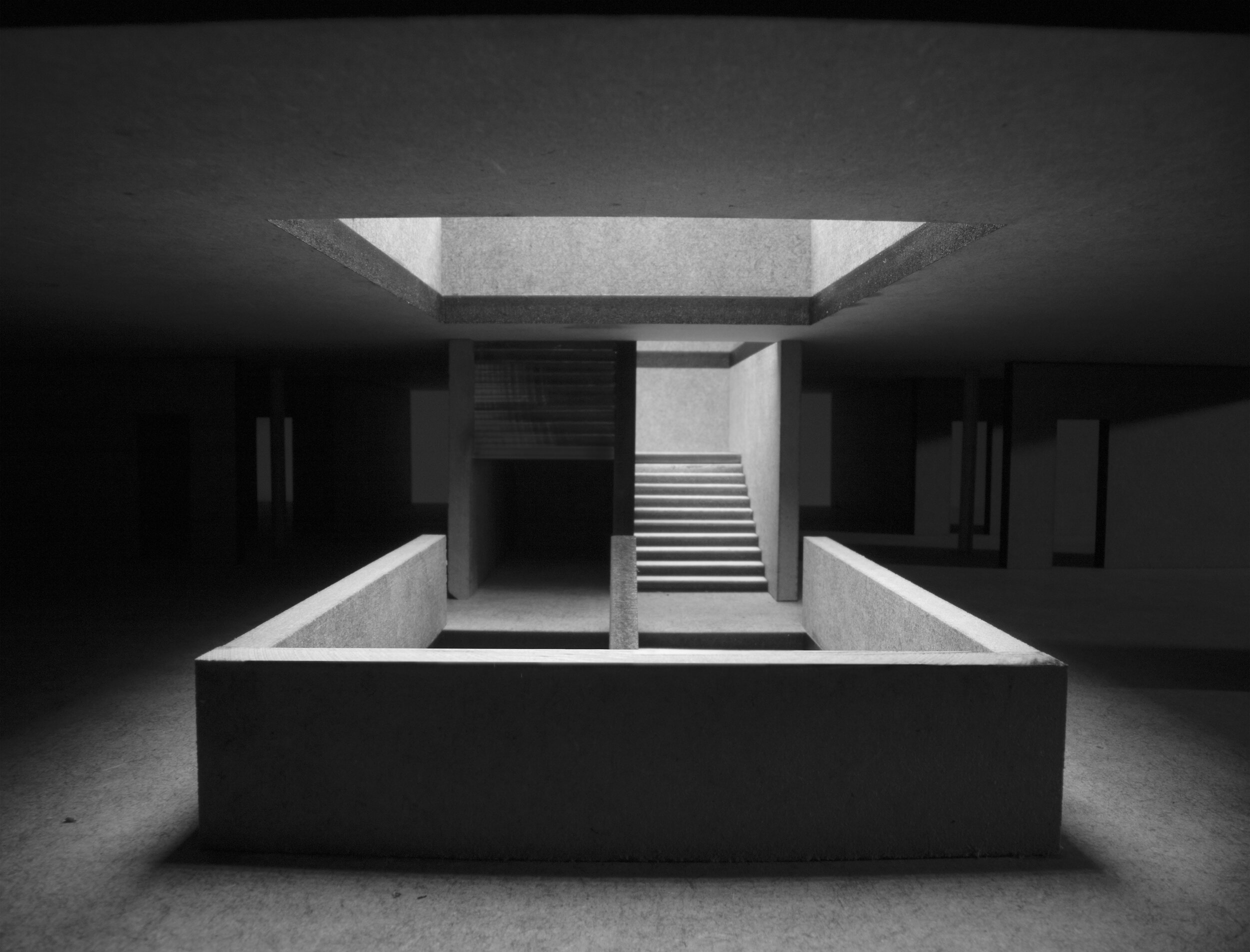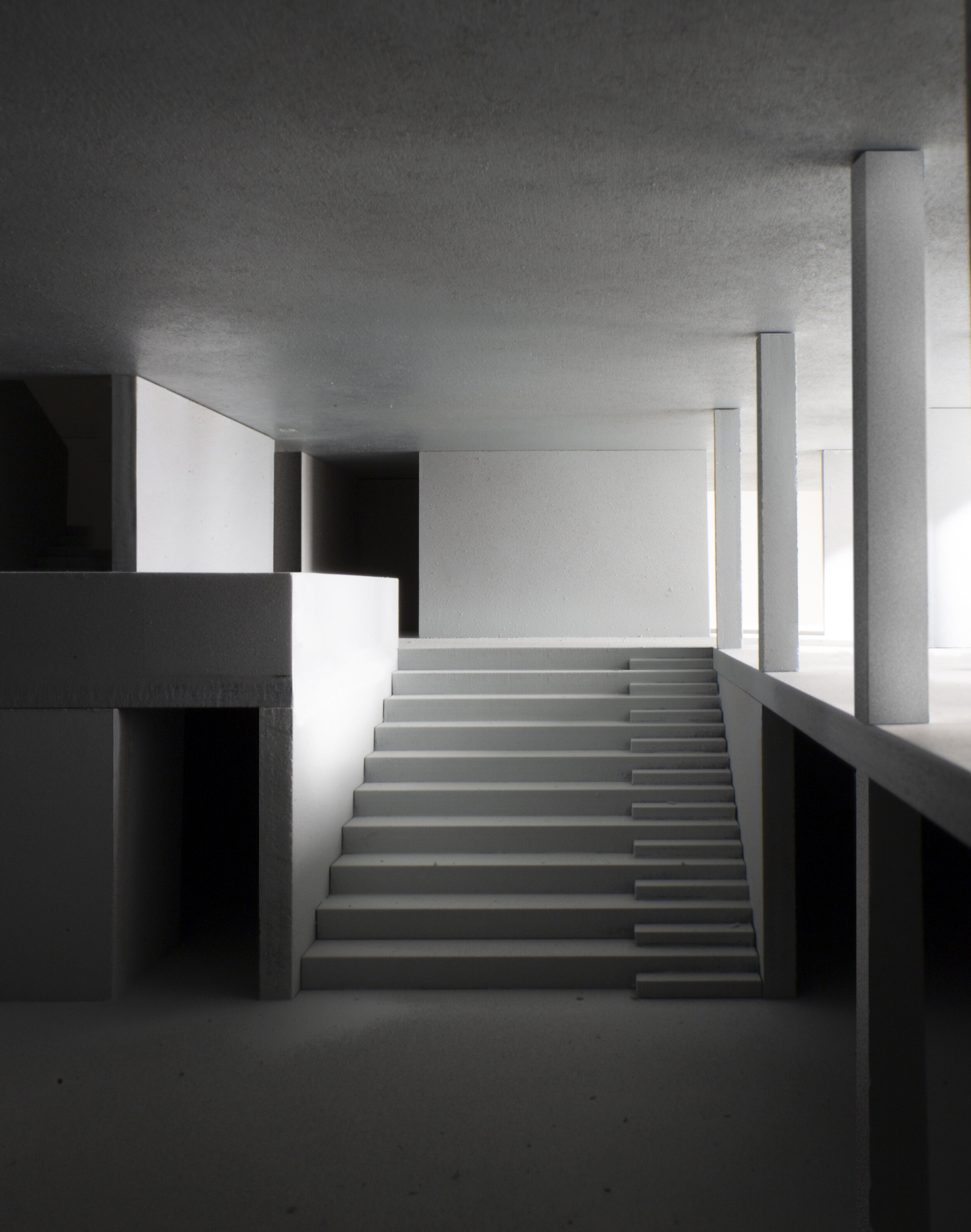A Schoolhouse in Oslo
Fall 2019 -Spring 2020
Introduction
The school provides facilities for approximate 160 pupils within one five-storey building. It contains a variety of different space allocations -Public area, Teaching area, Service area and Transition area. The requirements for the school pose a challenging situation: It must accommodate spaces for a wide range of activities, both planned and unpredicted, exposed and protected, open and focused, articulation and the whole, each with their own requirements and thresholds. Thus, I am trying to explore the relationship between these contradictions in order to make the most of the careful arranged spaces within a modest architectural solution for school life.
Context
Situation The site is chosen in the dense neighborhood Bervens Løkke in Oslo. It’s quite accessible by public transportation. Currently, the site is a playground with the size of 45m×30m. A garage and power station were built underneath. The site is very much defined by this existing outline. Which is quite challenging in the same time in this limited area. So the solution should be compact and efficient enough. The height difference of area is quite obvious. It rises up from right to the left side. That gives a opportunity to follow the terrain to layout functions.


















